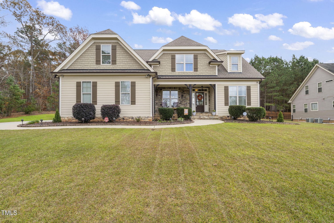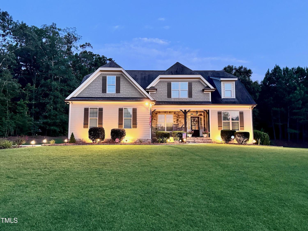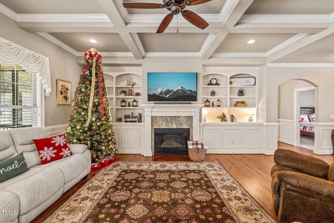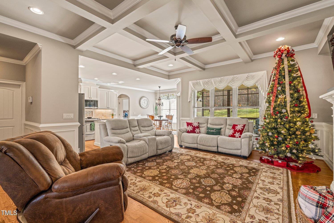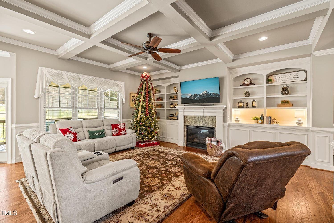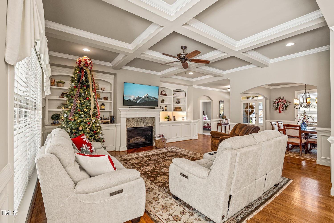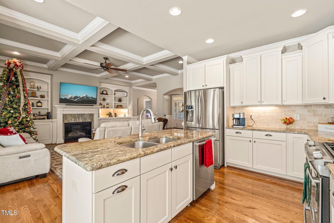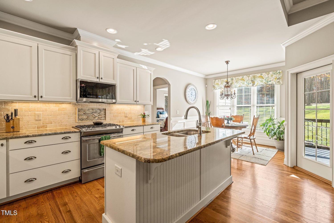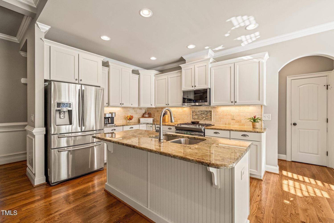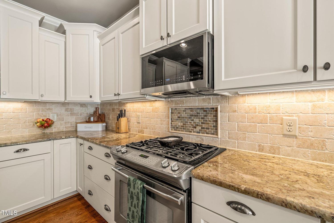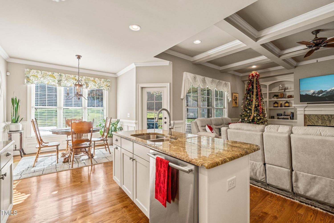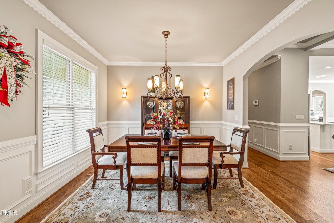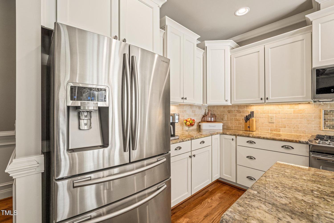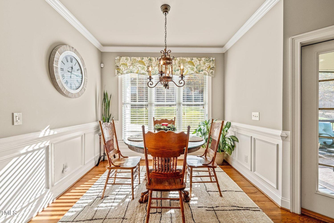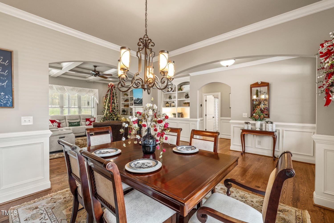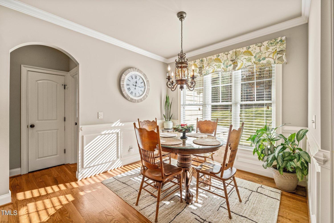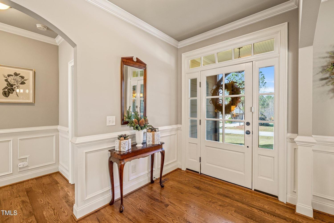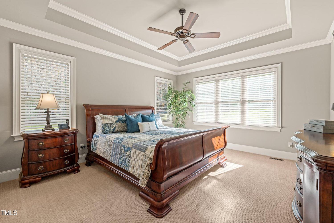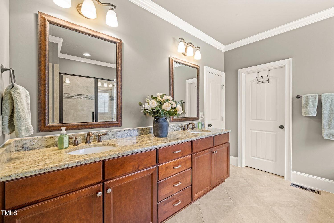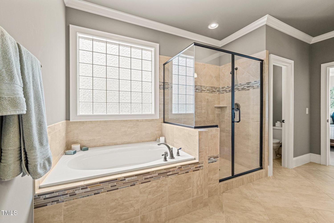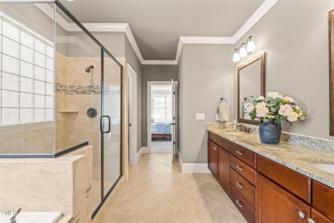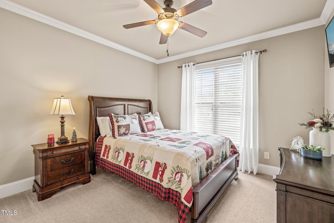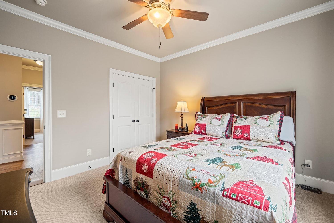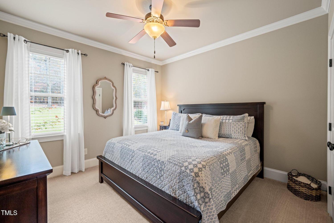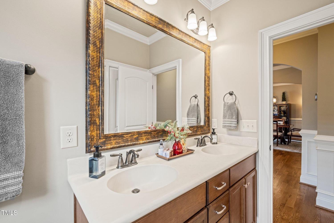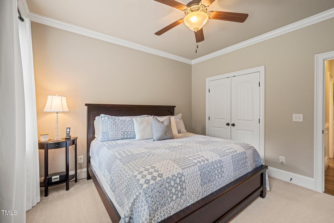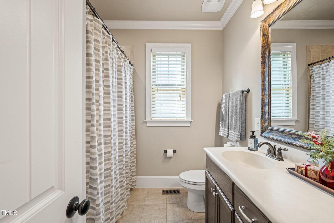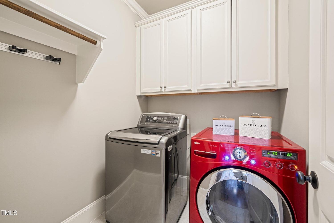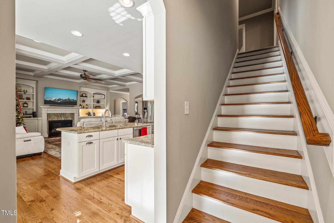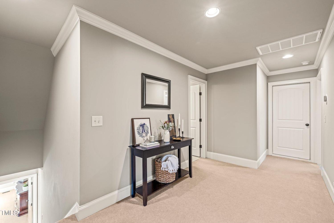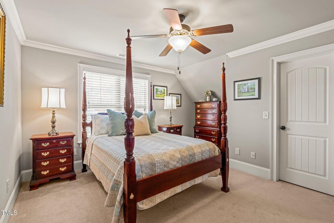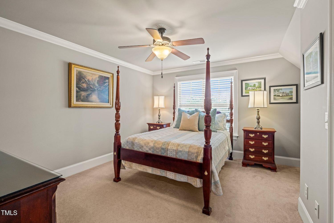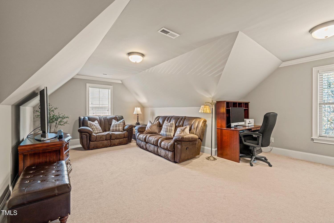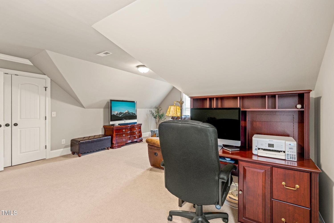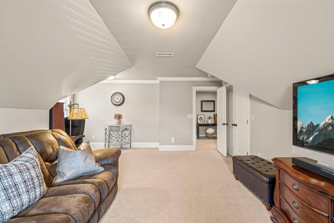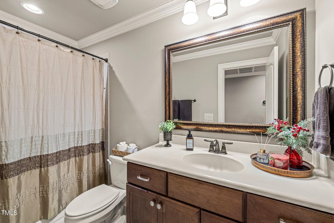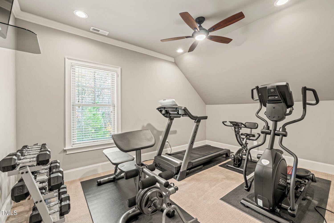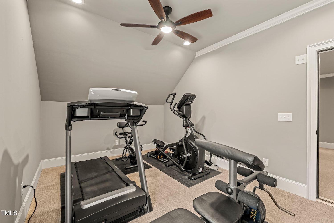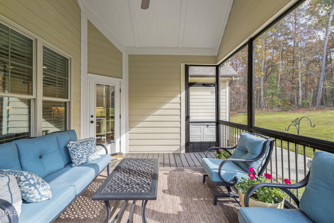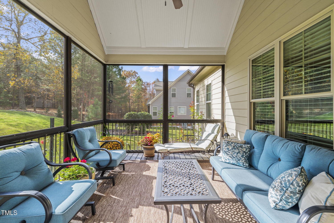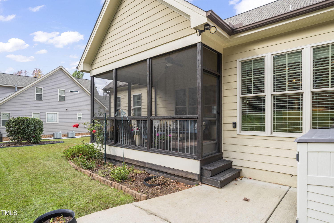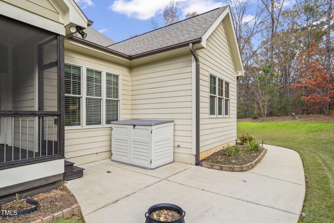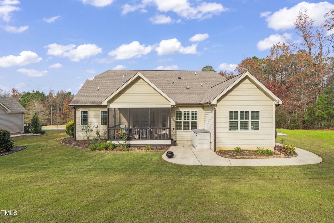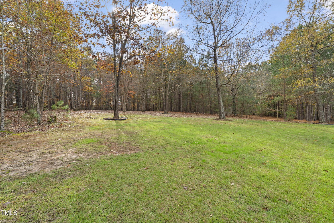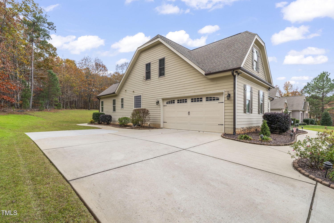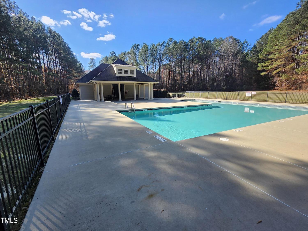160 Pebble Creek Drive, Franklinton, NC 27525
$639,900 | Elegant Features and Private Upstairs Retreat | Sold
4 Bedrooms
3 Bathrooms
2,962 Square Feet
See All This Property Has To Offer
About This Opulent Custom Masterpiece
This stunning 4-bedroom home offers an ideal floor plan with thoughtful details throughout. The main level features 3 spacious bedrooms, while a private 4th bedroom is located upstairs. The open-concept living area is highlighted by coffered ceilings and intricate trim, creating a welcoming, elegant atmosphere. The living room is enhanced by built-in bookshelves and a cozy natural gas fireplace. Beautiful hardwood floors flow through the kitchen and dining areas, making it perfect for entertaining. The master suite is a true retreat with dual vanities, a standing shower, soaking tub, and a large walk-in closet. Two additional bedrooms on the main floor share a full bath, while the upstairs includes the 4th bedroom, a full bath, bonus room, and a flexible exercise/office space. This home also boasts a large walk-in attic for ample storage, a gas range, and a tankless hot water heater. Enjoy relaxing on the screened-in back porch, overlooking a tranquil backyard with a unique grove of trees. With a new HVAC system in 2024, a 2-car garage, and an extended driveway, this Green Certified home ensures both efficiency and comfort. Plus, the community pool offers a great way to enjoy the summer.
Property Highlights
Open-concept living, a serene backyard, and a Green Certified design make this home a true standout for comfort and efficiency.
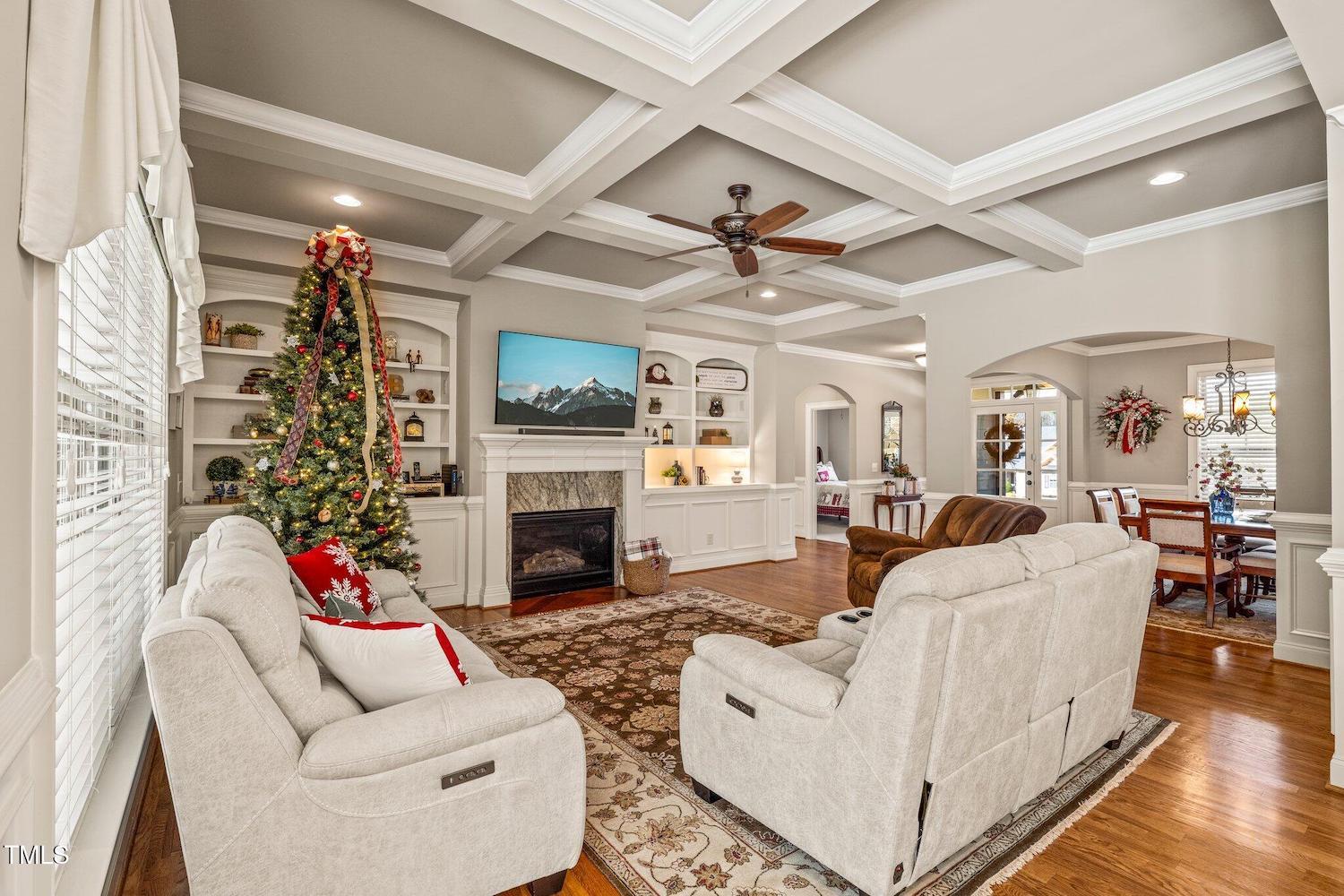
Open Concept Living
Cofered ceilings, built-in bookshelves, and beautiful hardwood floors create a sophisticated, welcoming atmosphere throughout the main living areas.
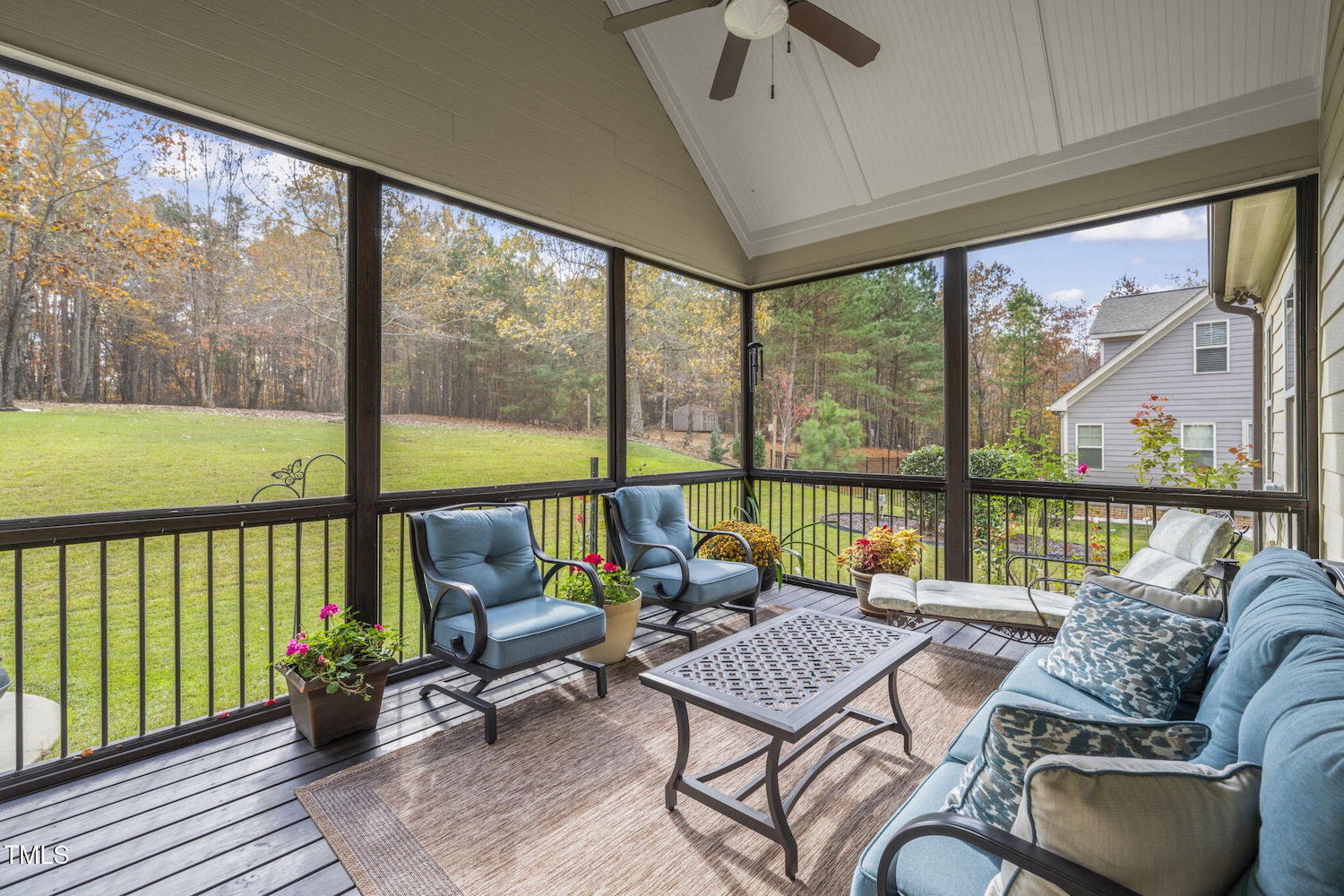
Private Backyard Oasis
Enjoy a spacious screened porch ideal for relaxing and outdoor living, plus a beautifully landscaped lawn.
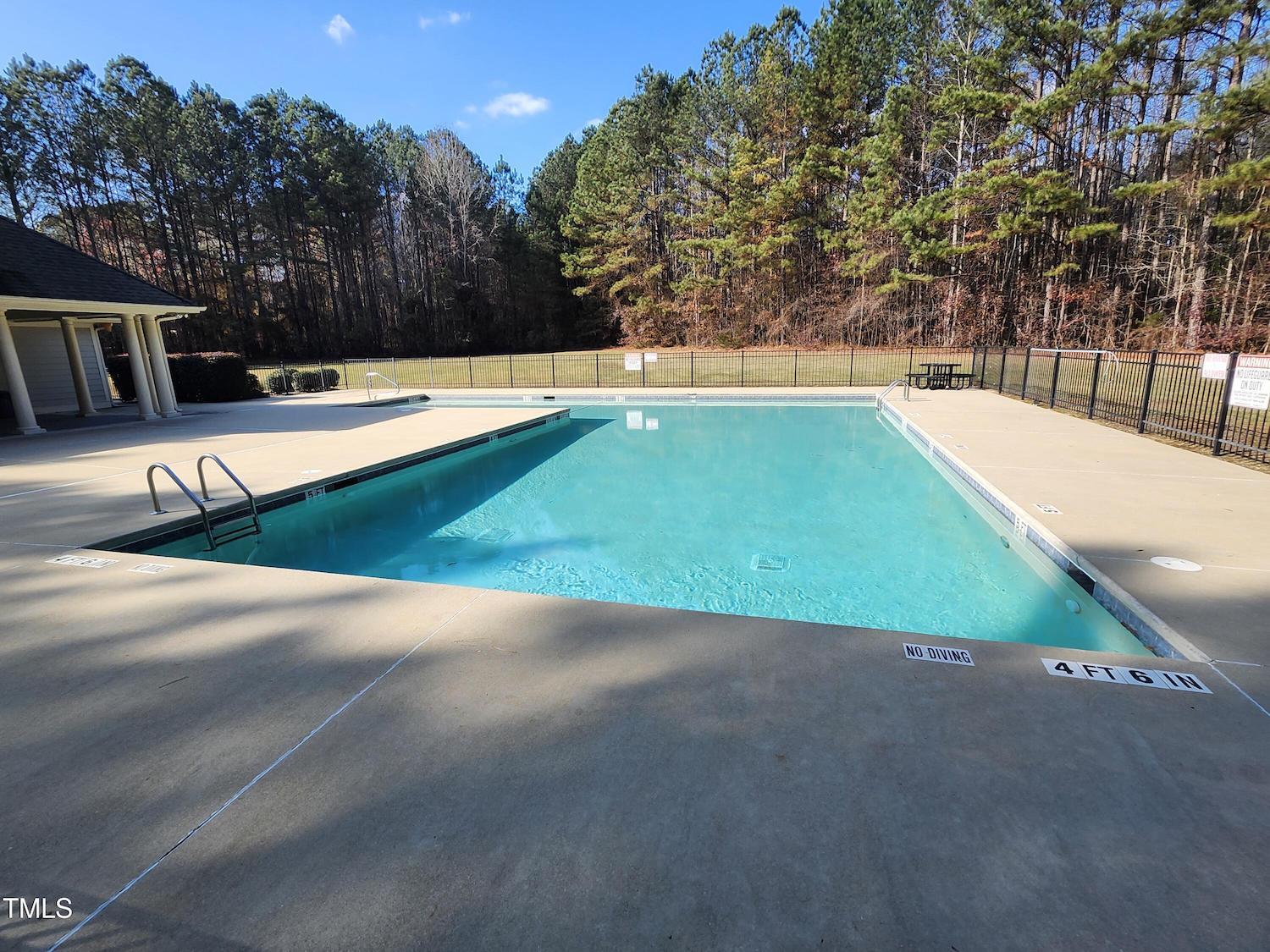
Convenient Community Amenities
Access to a refreshing community pool, ideal for summer relaxation and fun.
Home Information
Schedule a Visit
Want to experience the luxury in person? We’ll take you on the ultimate tour of this beautiful home and show you all the details. Schedule a visit with us today!

